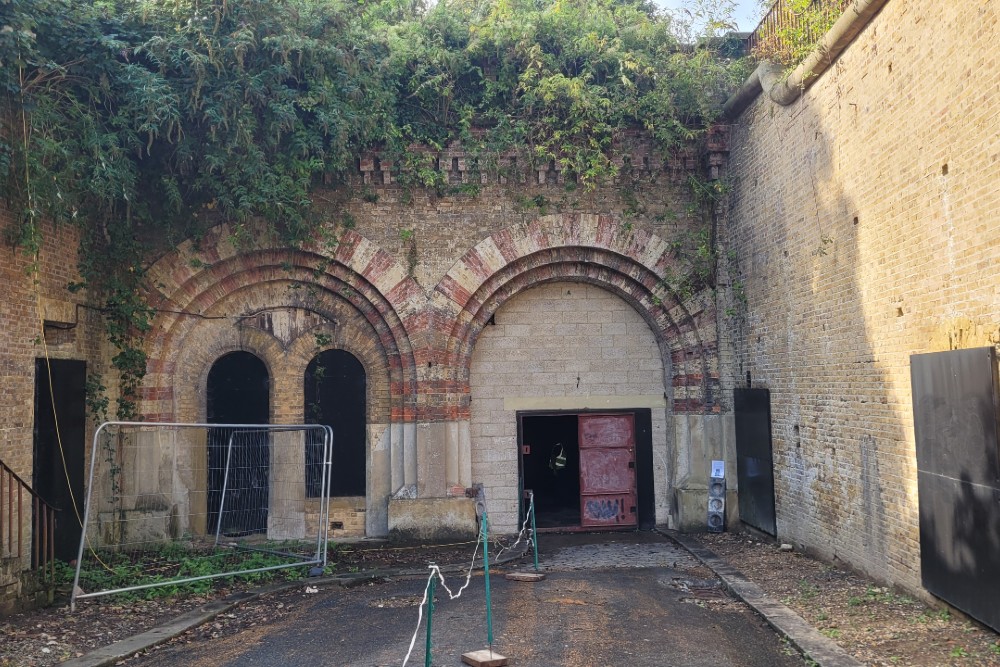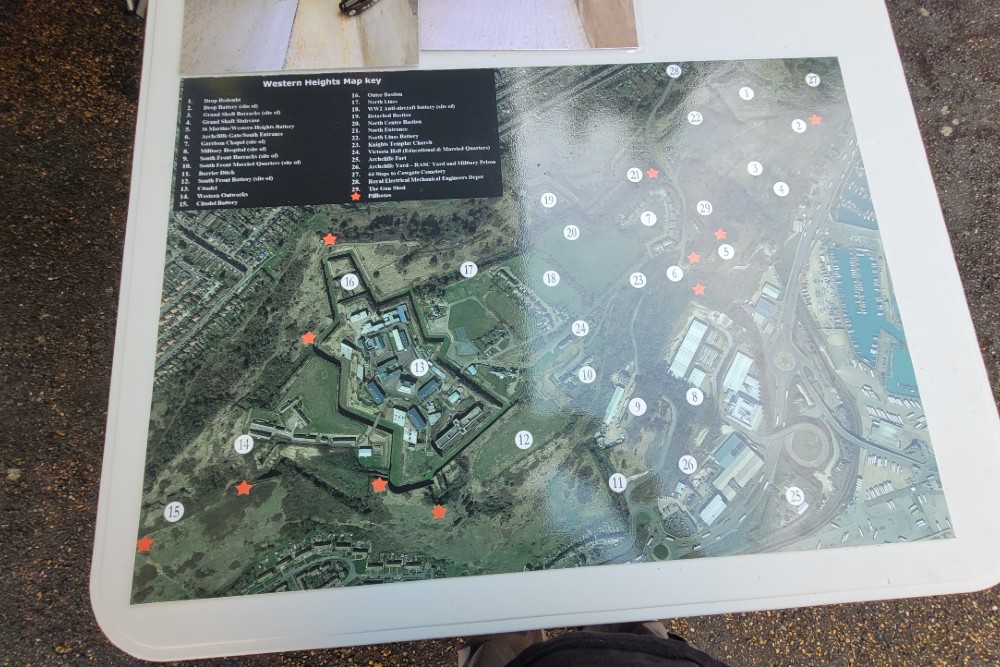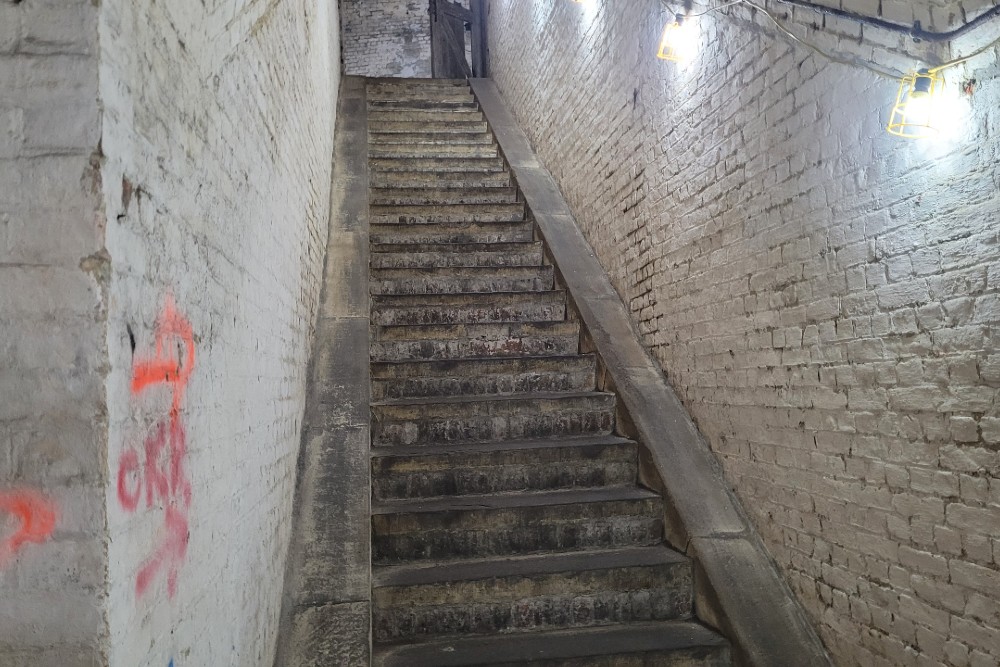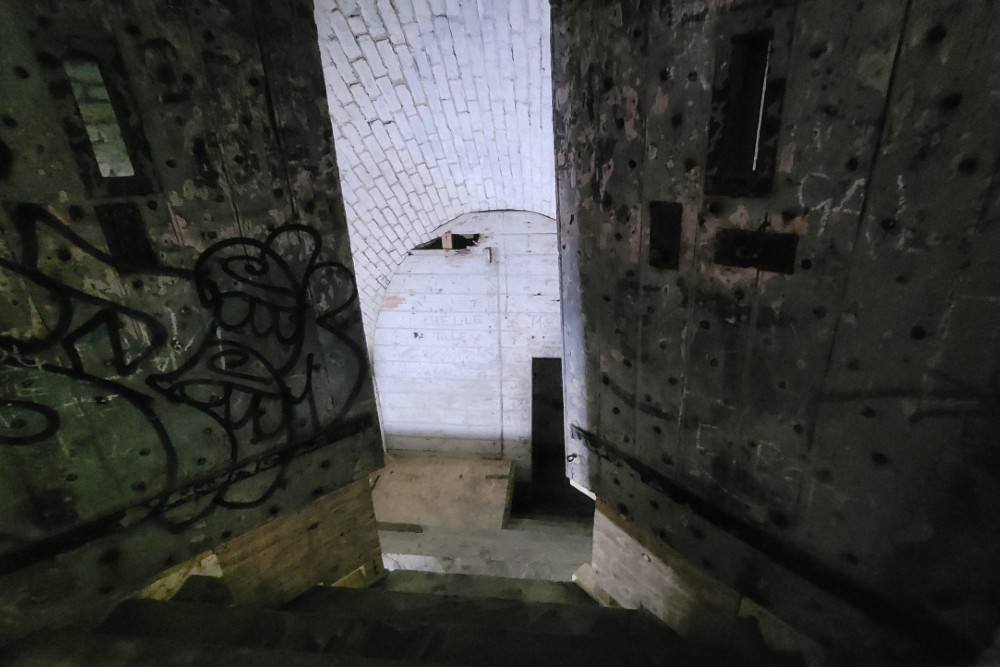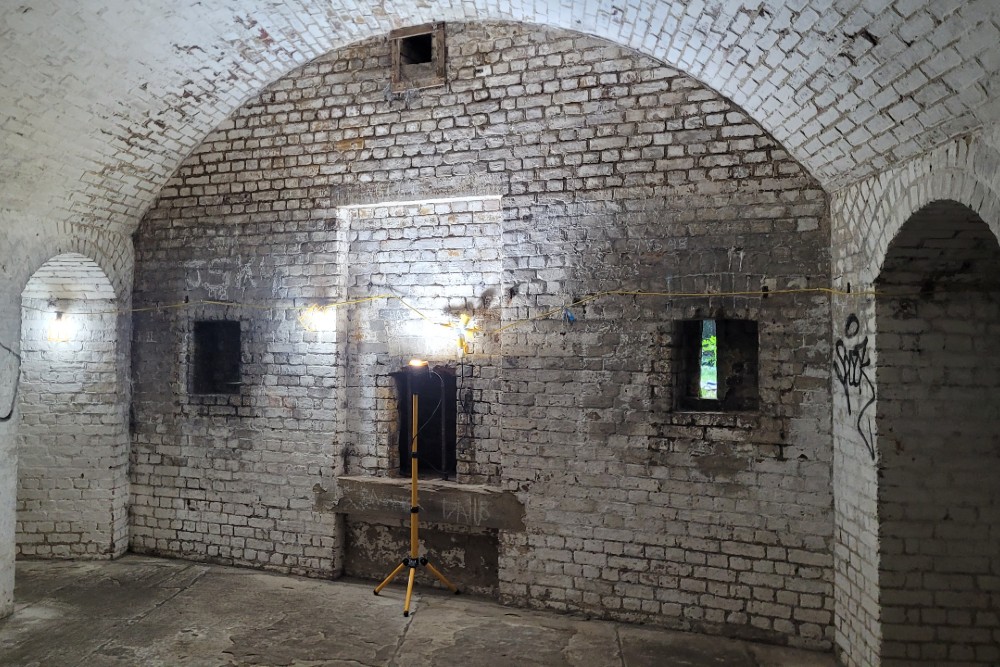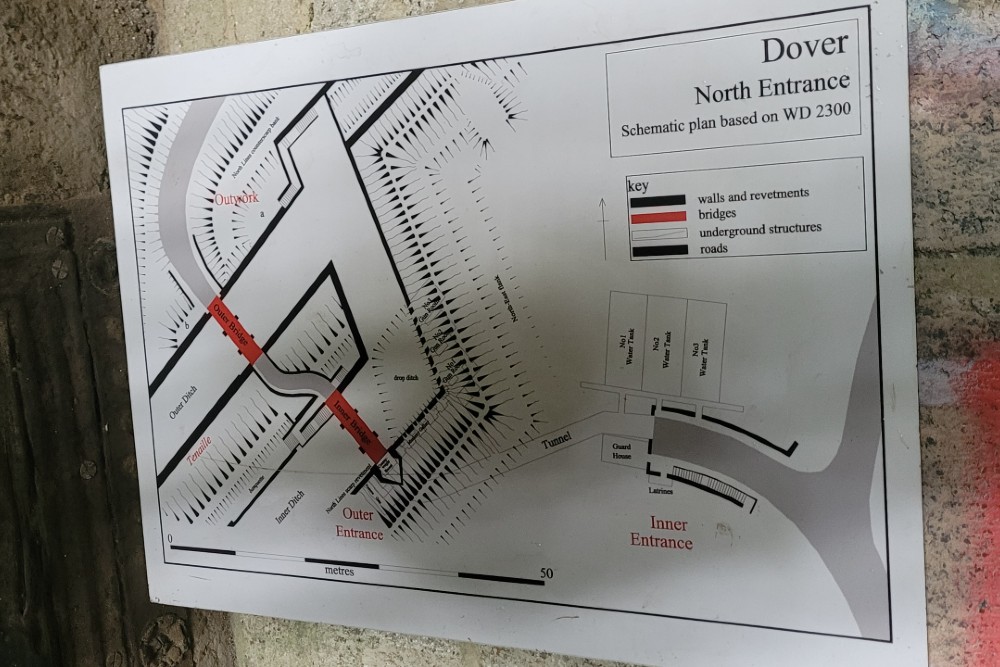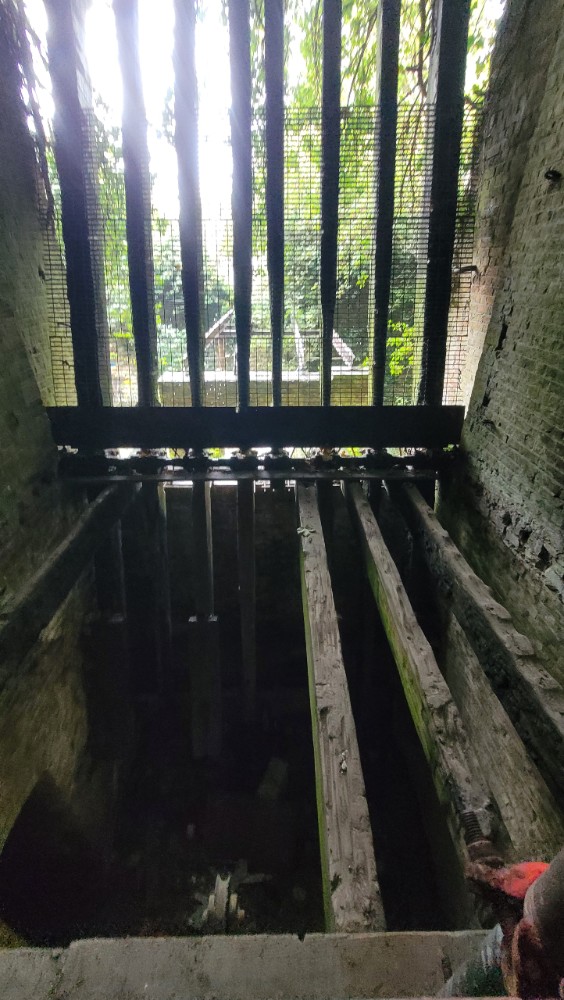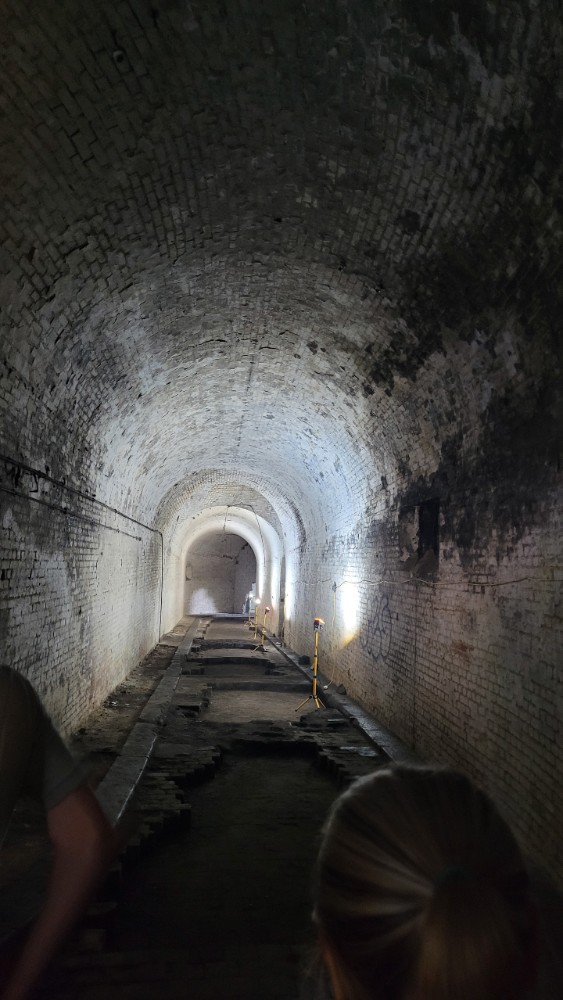Western Heights North Entrance Dover
The main entrance to the Western Heights Fortifications was through the North Entrance as it was closest to the town.. Originally built in the Napoleonic era when it consisted of a ditch and single bridge it was extensively modernised during the 1860s. Two bridges crossed two ditches, or line, which were separated by an earth bank- the tenaille. Neither bridge was fixed. The outer of the two had a drop-down section hinged at the tenaille end, whilst the inner had a section that could be raised. The roadway cut through the tenaille was 'S' shaped, so that the artillery fire could not be brought to bear on the inner entrance from the approach. A narrow tunnel with bends then leads to the main entrance which is protected by large doors on sliding rails. The tunnel was so narrow that during the second world war it was easy to identify the buses that used the tunnel as the paint had been scraped off whilst negotiating the bends.
Halfway along the tunnel, a staircase leads to 3 gunrooms, an artillery store and magazine which are level with the ditch. The stair case had ramps either side to facilitate the movement of guns and ammunition. The gunrooms would have been equipped with carronades and the gun ports could be closed with sliding iron shutters. Musket galleries are also part of the lower defences able to provide enfilading fire on the ditch and bridge.
During WW2 the gunrooms were used as a command post during WW2.
Do you have more information about this location? Inform us!
Source
- Text: Sharky Ward
- Photos: Anthony (Sharky) Ward
- English-heritage.org.uk
- heritageopendays.org.uk
Nearby
Museum
- Secret Wartime Tunnels - Dover
- Dover Castle - Dover
- Princess of Wales's Royal Regiment & Queen's Regiment Museum Dover Castle - Dover
Point of interest
Monument
- Dunkirk Memorial Dover - Dover
- Memorials Anglo-Boer War The Chapel of Dover College - Dover
- Boer War Memorial Dover Borough - Dover
Cemetery
- Commonwealth War Graves St Mary New Cemetery - Dover
- Commonwealth War Graves Dover Jewish Cemetery - Dover
- Dutch War Graves St. James Cemetery Dover - Dover
