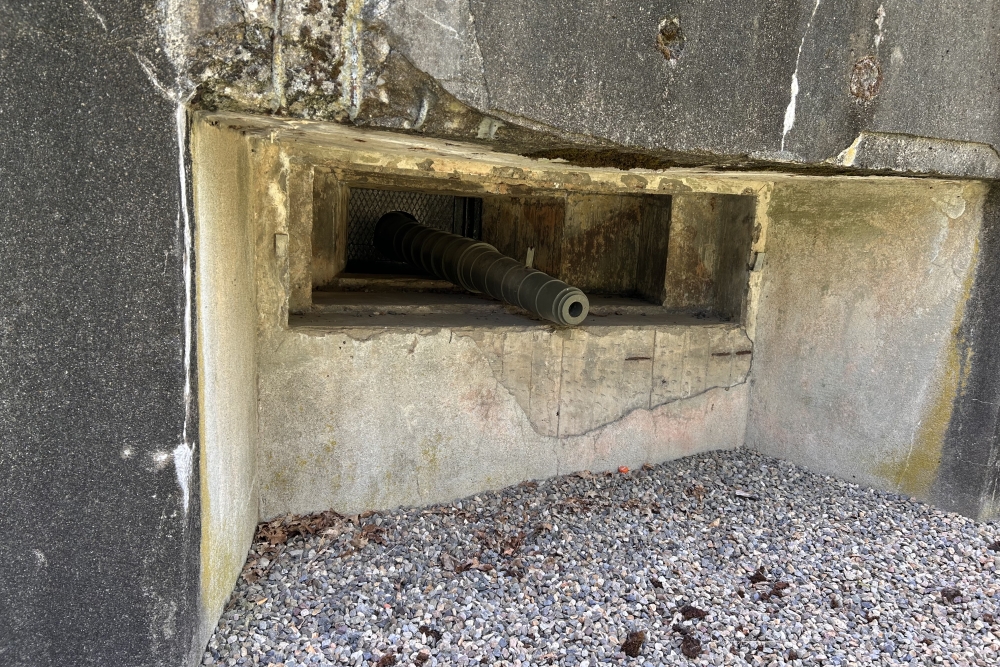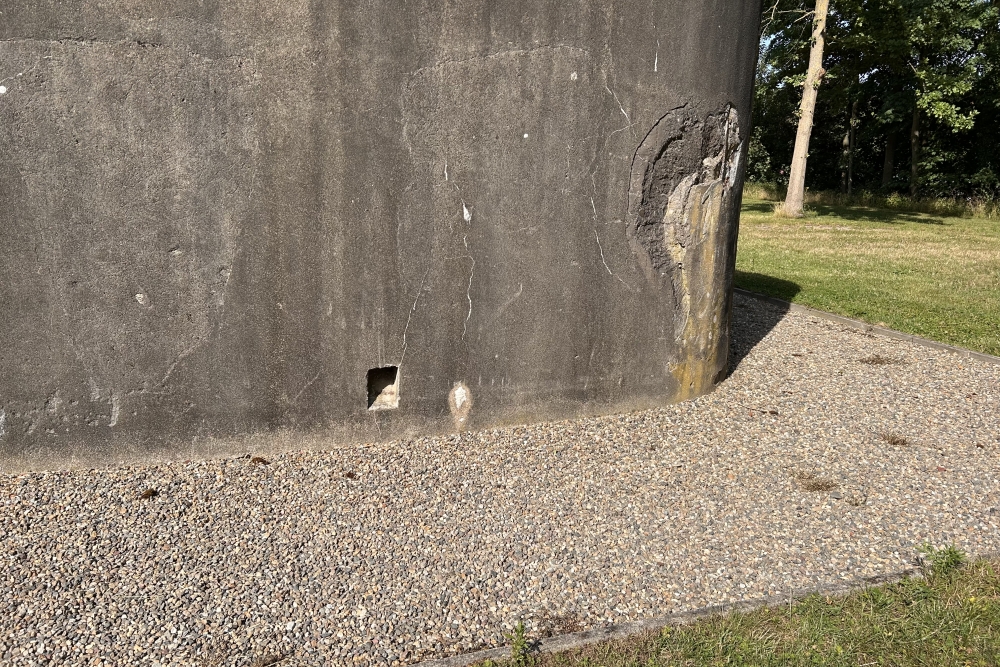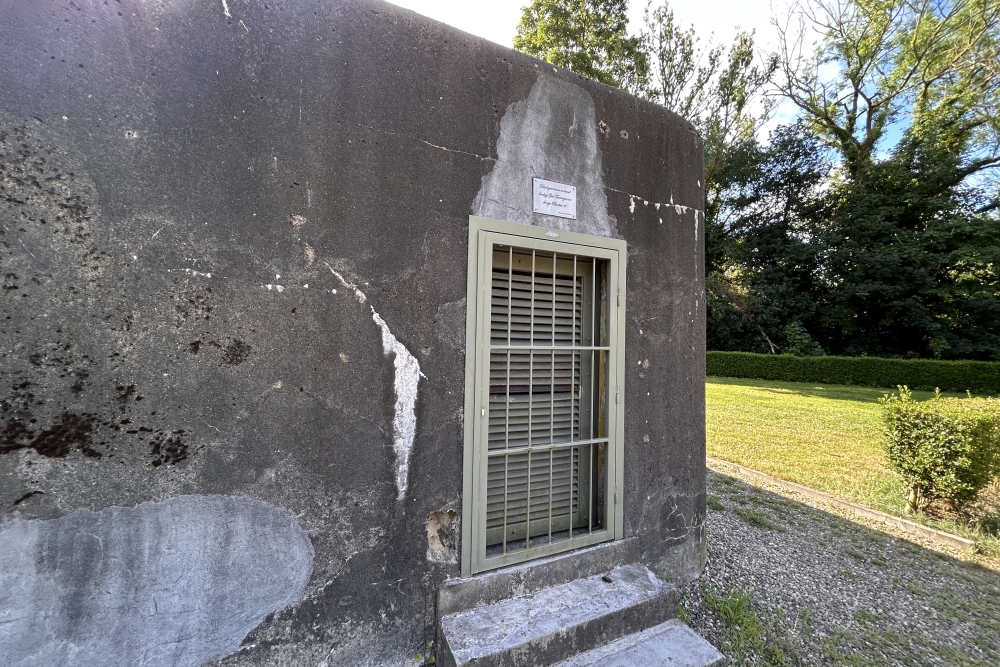Bunker BN-11, Border Defence Lanaken
Bunker BN-11 is the last bunker in the Briegden-Neerharen sector.
It is one of the larger type's bunker and features two gun openings and an opening for a searchlight (far left). The bunker could be equipped with a 47 mm anti-tank gun and a heavy machine gun. It was also possible to equip the bunker with two heavy machine guns.
This bunker was of the same type as the now demolished bunkers BN-5 and 8. All three were equipped with a dome. The bunker consists of two floors. The lower floor housed the ammunition storage, the crew's rest area, the latrines, and a room where the cannon shells ended up by dropping them through a hole from above.
The bunker was refurbished by a group of volunteers. A replica of a cannon was installed in the left gun emplacement. An original panelled door was also installed in the entrance. This door is actually the inner door. This type of bunker had two doors. A sheet metal or steelbar exterior door. The barred door has disappeared. The entrance to the bunker itself was a compartment to protect the crew from attacks from the rear. If the doors were closed, the enemy could not enter.
The cupola is also a replica, much smaller than the real cupola, which was of the F.M. (Fusille Mitrailleuse) type. For an example of thecupola that was mounted on this bunker, see the Neufchateau-Visé line of La Position Fortifiée de Liège (P.F.L.) bunker NV-2 at Neufchateau. The cupola contained a light machine gun that could be operated from inside the bunker.
However, if both doors were closed, the crew had a problem ventilating smoke fumes when firing the machine gun and cannon. This could now leave the bunker much more difficult. This is also why one of the doors was a panneled door. If the outer door was open or if it was a grille door, the bunker could ventilate itself of smoke fumes that were toxic to the crew.
The moment it was clear that the enemy was too close, the doors were closed. The bunker also had a manually operated fan. The round opening of approximately 45 cm is located on the side of the door, but has been bricked up.
The square opening to the left of the door was the emergency exit.
Photo 4 shows one of the grenade gully. Through these gullies built into the concrete in a periscope shape, soldiers could roll out a hand grenade through a hatch on the inside to defuse the enemy in a last effort to take out the ennemy. Then they could try to leave the bunker and escape. No doubt a difficult task. After all, if the enemy was already that close and it was not clear by how much, the chance of being shot was very high. Such a shell hole can also be seen next to the entrance door, lower left, but it has been bricked up. Photo 5.
The side walls of this type of bunker are 1.90 m thick reinforced concrete. The side walls are 1.30 m thick and the rear wall is 1 m thick (no attack is expected from that side). The roof was 1.75 m thick reinforced concrete. The bunker could withstand shells of 150 mm. No tank could therefore knock out the bunker. Only a heavy field gun, a howitzer or a flamethrower could disable the bunker.
Do you have more information about this location? Inform us!
Source
- Text: Ed Lewandowski
- Photos: B. Valgaeren (1, 2), Ed Lewandowski (3, 4, 5)
- Les fortifications belges au 10 mai 1940, F. Vernier
- De bunkers van de grenssttelling langs de Limburgse kanalen 1934-1940, E. Janssen.
Nearby
Museum
Point of interest
- Chapel H.Hart Herbricht - Herbricht (Lanaken)
- Maastricht Aachen Airport - Maastricht Airport
- LTV-4 'Water Buffalo' or 'Alligator' - Boorsem (Maasmechelen)
Monument
- War Memorial Neerharen - Neerharen (Lanaken)
- Memorial G.F. Fischer - Neerharen (Lanaken)
- Monument of the Resistance Rekem - Rekem (Lanaken)
Cemetery
- Belgian Graves Veterans Neerharen - Neerharen (Lanaken)
- Commonwealth War Graves Rekem - Rekem (Lanaken)
- Belgian Graves Veterans Rekem - Rekem (Lanaken)
Remembrance Stone
- Stumbling Stone Weert 47 - Meerssen
- Stumbling Stones Sint Josephstraat 5 - Meerssen
- Stumbling Stone Populierweg 36 - Maastricht
Fortification
- Bunker BN9Bis Border Defence Lanaken - Lanaken
- Bunker BN10 Border Defence Lanaken - Lanaken
- Bunker 54 Border Defence Zuid-Willemsvaart - Lanaken






