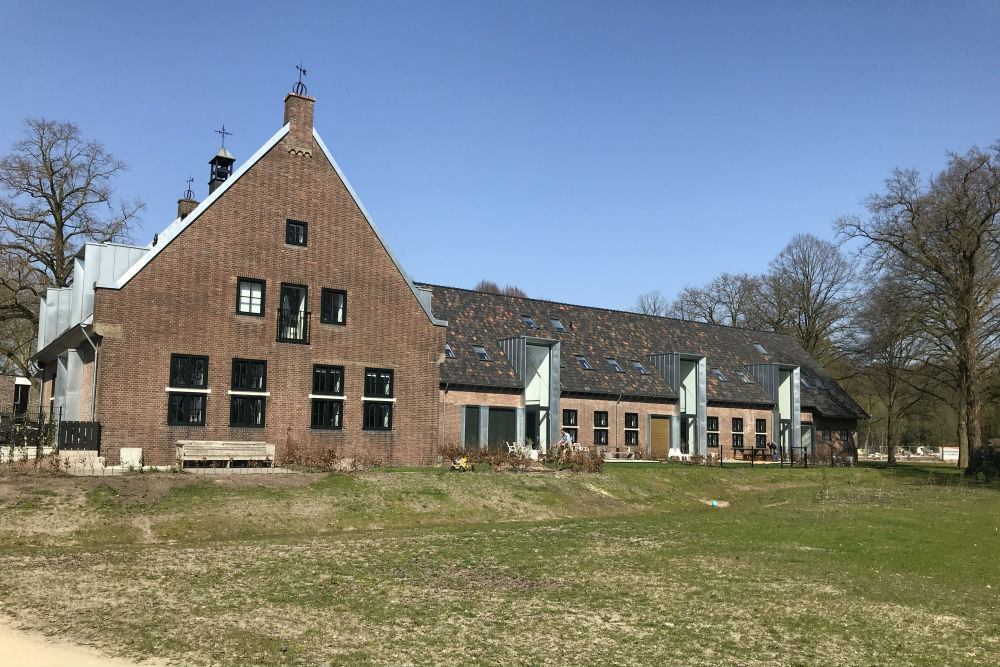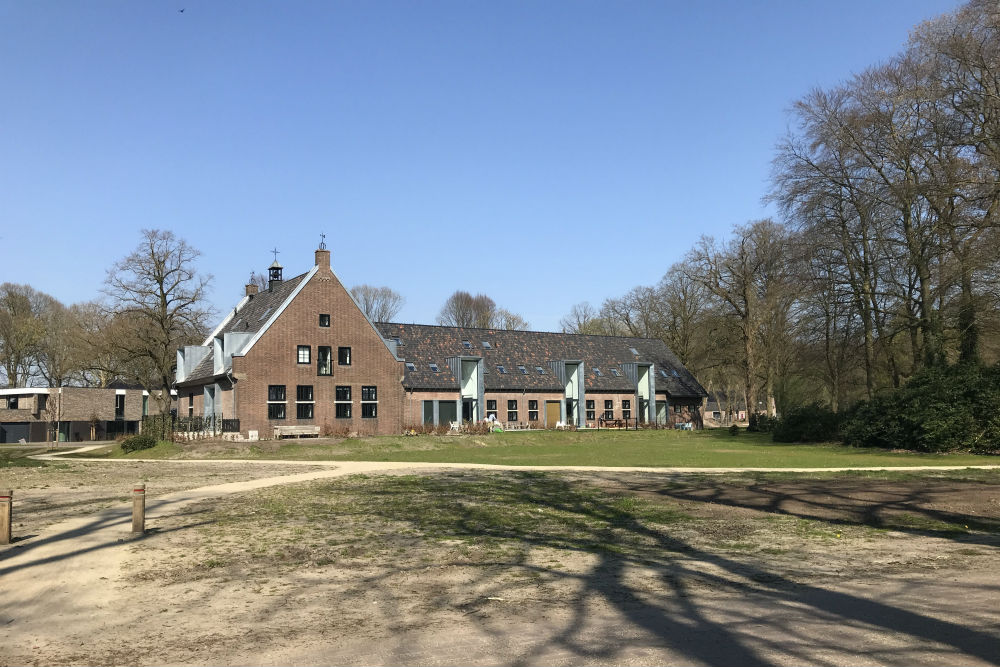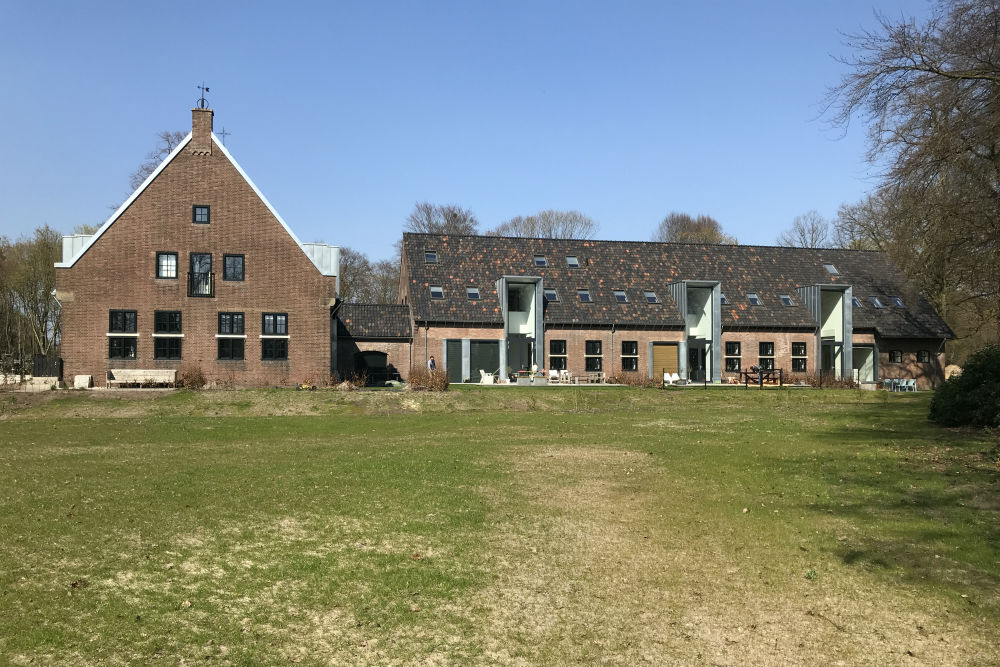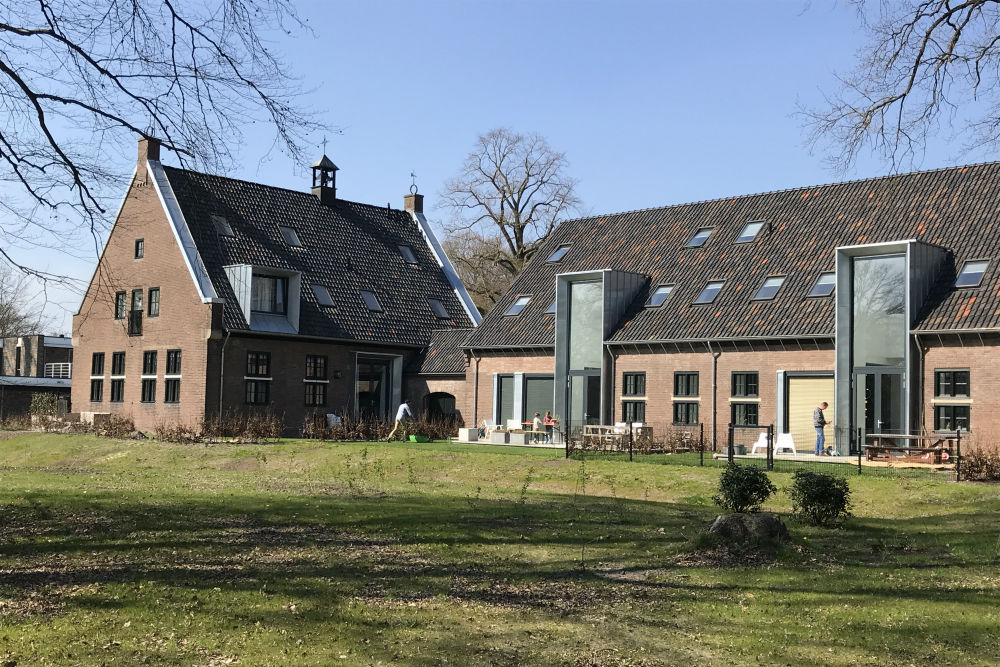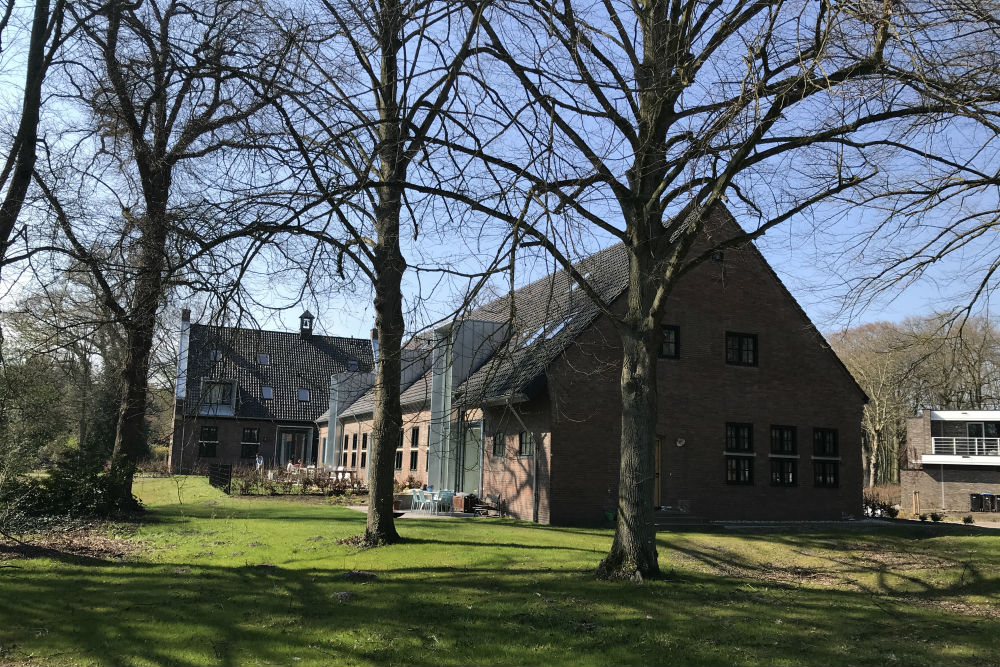Building Z17 Dining Room and Kitchen Zuidkamp
Built as a dining room and kitchen for the Zuidkamp staff, now used as a private home. Still much original, special features of the building are the shape of the front and rear façade and the bell tower on the roof. To make it suitable for private residence, many adjustments have been made, but with respect for the historical value of the building, so that characteristic elements have been preserved.
Zuidkamp
The Luftwaffe built Fliegerhorst Twente with the starting point that it should not stand out from the sky. The runways were painted green and arable crops were used on the adjacent grass.
The Zuidkamp was next to the Prins Bernhardpark an area with various alloy buildings such as a hospital, canteen, shelters, church, garages, etc. The setup was deliberately spacious, twice as large as the former Lonneker, which forced many families to move. The buildings were designed in a standardized way and had to pass for Twente farms. The building style, however, was German, not Twents, but from the air it didn't hurt. The Luftwaffe had a preference for a bright red brick with walls of 55 cm, which were considered shard-resistant. Sometimes the local architectural style was copied, such as a gable roof or top facades. The shutters in front of the windows were painted green / red / white (four triangles) to make it look more like farms. In reality, these were steel shutters, to protect the windows against shards.
Do you have more information about this location? Inform us!
Source
- Text: Alex Ossel
- Photos: Alex Ossel
Nearby
Point of interest
- Building Z18 Church Building Zuidkamp - Enschede
- Building Z5 Warehouse Zuidkamp - Enschede
- Building Z4 Warehouse Zuidkamp - Enschede
Monument
- War Memorial Roman Catholic Cemetery Lonneker - Lonneker
- Refugees Memorial Enschede - Enschede
- Memorial Prisoners-of-War Enschede - Enschede
Cemetery
- Commonwealth War Grave Roman Catholic Cemetery Lonneker - Lonneker
- Dutch War Graves West Cemetery Enschede - Enschede
- Jewish War Graves Enschede - Enschede
Remembrance Stone
- Stumbling Stone Oldenzaalsestraat 645 - Lonneker
- Stumbling Stone Oldenzaalsestraat 211 - Enschede
- Stumbling Stone Lasondersingel 70 - Enschede
Fortification
- Bunker Landing Strip Twente Airfield - Lonneker-West
- German Gefechtsstand Twente Airfield - Enschede
- FLAK Ammunition Depot Twente Airport - Enschede
