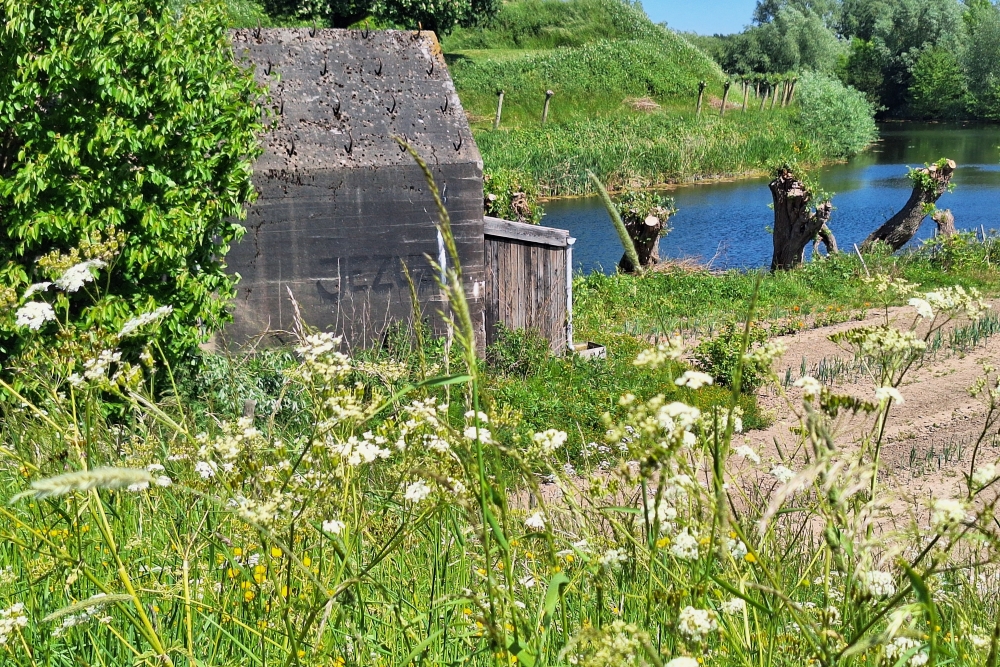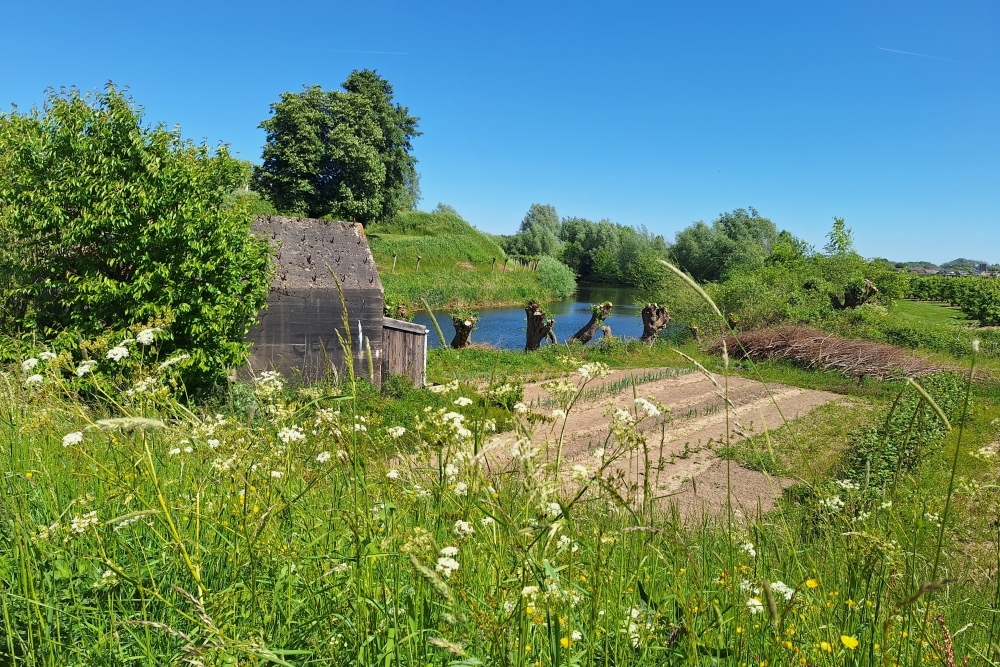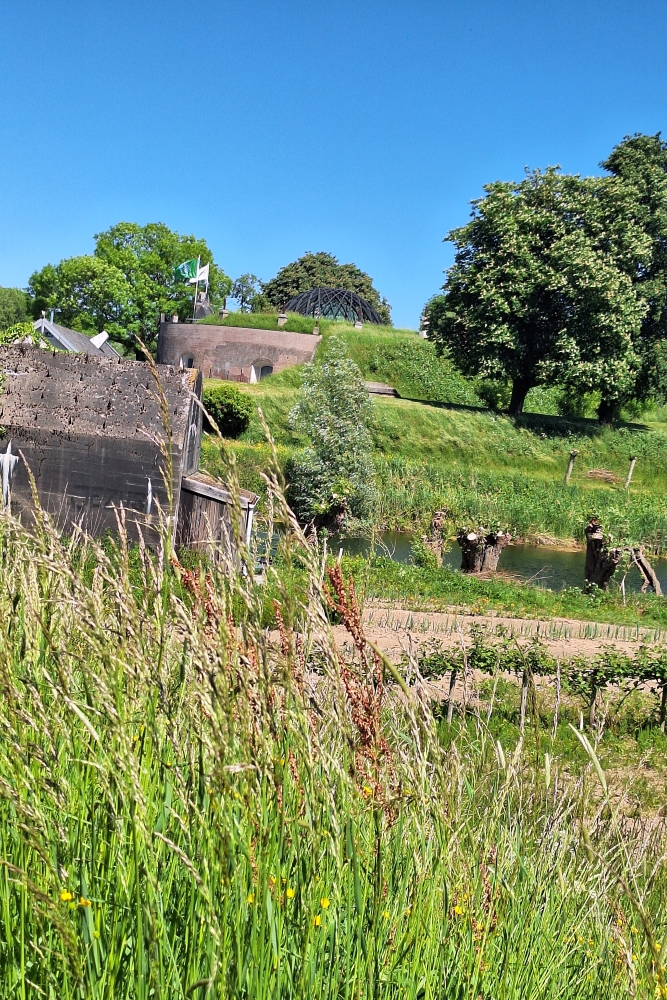Group Shelter Type P Langendijk
The Group Shelter Type P on the Langendijk near Asperen is a special example of Dutch military architecture from the mobilization period of 1939-1940. These concrete shelters, also called "Pyramid Bunkers" because of their characteristic pyramid shape, were part of the New Dutch Waterline and served as shelter for infantrymen during artillery bombardments.
Characteristics of the Group Shelter Type P
Construction period: 1939-1940, during the mobilization prior to the Second World War.
Purpose: To provide protection for a group of approximately 10-13 soldiers against artillery fire.
Building material: Heavily reinforced concrete, with walls up to 1.8 meters thick and a roof of 2.15 meters thick.
Design: The shelter has a pyramid-shaped roof and a raised entrance at the rear, accessible via a staircase. Interior: Equipped with a portal that functioned as a gas-tight lock, with ventilation openings and passages for communication.
This specific group shelter on the Langendijk is located near Asperen, in the province of Gelderland.
During the Second World War, not all planned group shelters were completed. Some, including possibly this one on the Langendijk, were never fully completed due to the outbreak of the war.
Today, these shelters are silent witnesses to the Dutch defense strategy and provide insight into the military architecture of that time. They can often be visited and form an important part of the cultural heritage in the region.
Do you have more information about this location? Inform us!
Source
- Text: Fedor de Vries + RJArmy.nl
- Photos: RJArmy.nl (1, 2, 3), Fedor de Vries (4)
Nearby
Museum
Point of interest
- Trench Geofort - Herwijnen
- Fort Herwijnen - Herwijnen
- Information Sign Robert Milton Martin - Asperen
Monument
- Monument ‘Nova & Vetera’ Asperen - Asperen
- Logo Piron Brigade Leerdam - Leerdam
- War Memorial Leerdam - Leerdam
Cemetery
- Dutch War Grave Oosterwijk - Oosterwijk
- Dutch War Graves Heukelum - Heukelum
- General Cemetery Leerdam - Leerdam
Remembrance Stone
- Stumbling Stone Oranje Nassaulaan 16 - Leerdam
- Stumbling Stone Jeekelstraat 29 - Leerdam
- Stumbling Stones Voorstraat 93 - Beesd
Fortification
- Group Shelter Type P Langendijk - Acquoy
- Group Shelter Type P Fort Asperen - Asperen
- Fort Asperen - Acquoy






